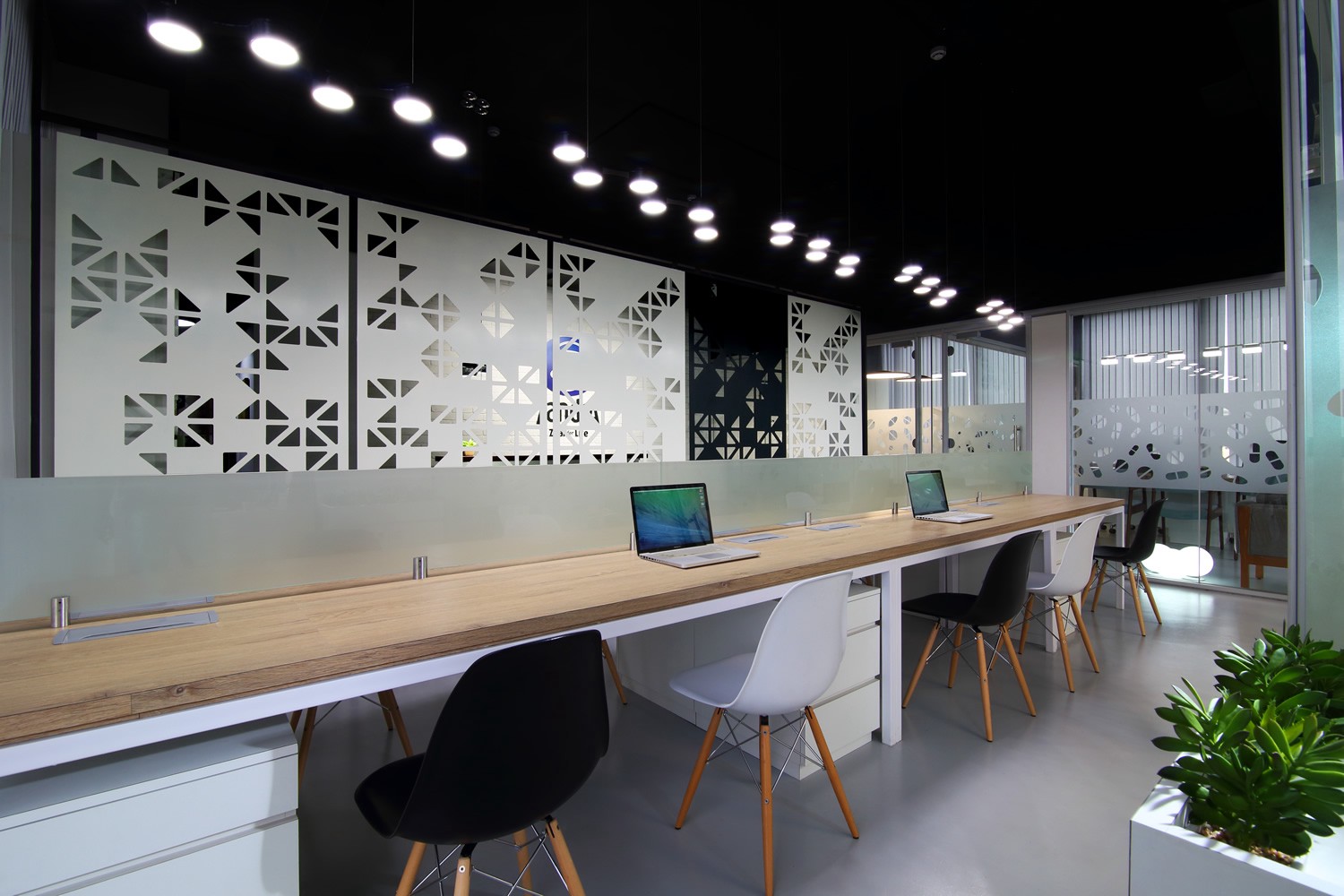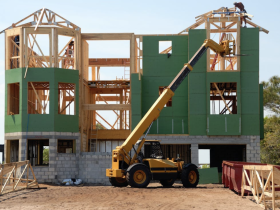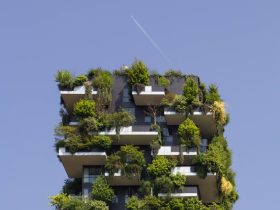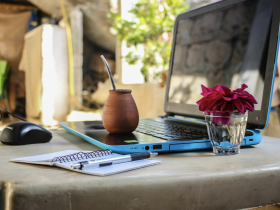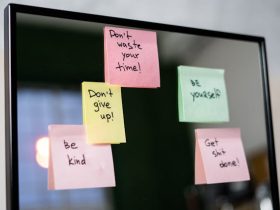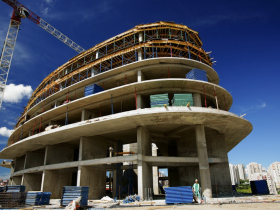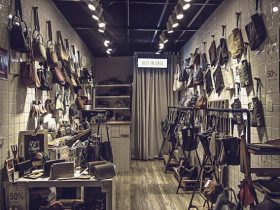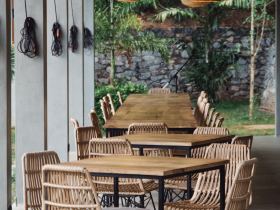Many companies are coming to understand that office design is constantly evolving, with new business practices calling for new spatial layouts and facilities. Individual cubicles that ruled throughout the 1990s and the good part of 2000s are being dismantled in favour of open floor plans with flexible workstations. Here are a few considerations when fashioning an office in today’s fast-paced work environment.

Encouraging transparency and companionship
Walls are coming down and more and more managers choose to sit in open areas with other employees. A popular design is to use glass instead of solid walls, which still provides some audio privacy but also provides open space for quick, impromptu briefings. Another motive for such an arrangement is to accentuate the image of transparency to visiting clients. An open design also helps encouraging esprit-de-corps. Once you open the space up, the vitality and transparency instantly encourages conversation, participation and learning.
Provide privacy where necessary
While you may like the more open design, it’s still important to provide private spaces where employees can work quietly on demanding individual tasks or simply have a private conversation. Since people spend about half their time at work in “focus mode”, a good office needs to include both me-spaces for individual creativity and we-spaces for group work.

How much space?
At a time, office designers used to plan for about 23 metres square per employee, which included a walled workspace with a desk for a computer and personal items such as photographs and a proverbial desk plant. These days the number has dropped to 13 metres square, with photos on each persons’ laptop, which can travel from home to office and then move to different locations within the office. More and more companies are adopting this “work from anyplace” mindset, in which they let employees work from home on certain days, so the office is only partially occupied at any given time.
Make the reception are warm and welcoming
As the first impression for someone visiting the company, the reception area needs to introduce a comfortable and hospitable atmosphere. Increase the feeling of warmth by allowing daylight to stream in, while keeping artificial lighting indirect and soft. Experienced workspace designers recommend using specific paint colours that convey a certain vibe, such as cream and beige for sophistication, blue shades for honesty and loyalty, and greens for prestige. Whichever approach your choose, you’re best off with specialised commercial painters who will provide a full integrated service, and a spotless clean-up.

Keep it flexible
A start-up business is expected to grow and add services and employees so the last thing you want is pouring money on reconstruction when you should be pouring it on investments and business opportunities. With that in mind, make your office as flexible as possible. Use desks and tables on rollers for easy makeovers and rearrangements, and anticipate plug and play areas where employees can settle down with their laptops. Even private offices can double as huddle rooms for team meetings, while dividers can make conference room space bigger or smaller, as needed.
Introduce green elements
Sustainability is already a norm in office design, with the eco-friendly focus shifting from mechanical and electric, to lighting and recycled, renewable, and reusable materials. For example, overhead LED lighting with automated dimmers will decrease as more natural light enters the space. Such a system is not only environmentally friendly, but also pays off through reduced energy bills in three years. Many office carpets are now available with recycled content or wood harvested from sustainably grown forests.
Regardless of the individual design, the key factors that shape the office space today are clutter-free and flexible surroundings, allowing for small groups and teams to form at any place of convenience.




